HVACR Systems 122: Load Calculations
122-2: Heat Loss of a StructurePage 6
Worksheet B for Windows and Glass Doors
Worksheet B is used to produce HTM values for generic windows and glass doors.
Worksheet B is completed to assign Heat Transfer Multipliers to windows and glass doors for use in the actual heating load calculation. In essence, you are developing the multipliers to use when calculating the heat loss through the individual windows and/or glass doors at the structure design conditions.
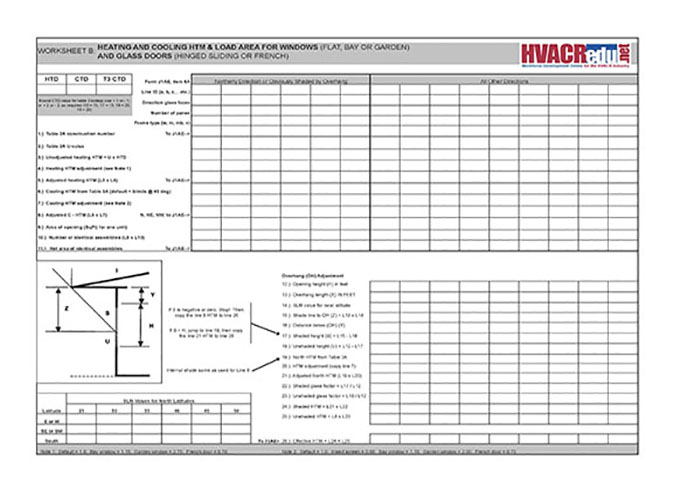
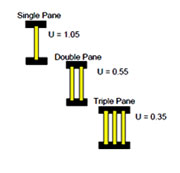 Remember, the number of panes changes the heat transmission coefficients (U-values) which are used to calculate the Heat Transfer Multipliers (HTMs). Windows and glass doors can account for approximately 10 to 15 percent of the total heat loss of a structure.
Remember, the number of panes changes the heat transmission coefficients (U-values) which are used to calculate the Heat Transfer Multipliers (HTMs). Windows and glass doors can account for approximately 10 to 15 percent of the total heat loss of a structure.
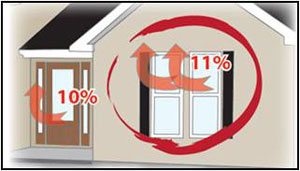
Worksheet B pertains to windows and glass doors and is used for every job (we will be looking at it now for heating only). The worksheet columns group the fenestration items by exposure direction. You use one column for each unique type of window or glass door. The load areas for windows and glass doors with identical attributes can be consolidated and evaluated on one column. The area consolidation attributes are:
- Exposure direction
- Type of frame
- Number of panes (clear glass is the default for all calculations)
- Type of internal shading (none, blinds, drapes, or roller shades)
- Height of the rough opening
- Length of the overhang above the window or glass door
- Distance from the top of the window or glass door to the bottom of the overhang
Before working on Worksheet B, you will have to transcribe the Heating Temperature Difference (HTD) value from Worksheet A. Remember the HTD is the indoor dry bulb for heating minus the 99% dry bulb value.
The first 6 columns of Worksheet B are reserved for glass that is not affected by an overhang (facing north, shaded by an overhang, or the top of the glass is too far below the overhang). These 6 columns have only eleven calculation lines because the overhang adjustment does not apply to this type of glass.
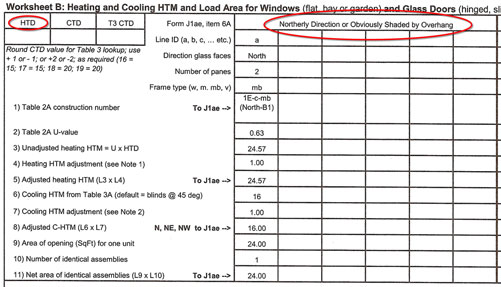 |
| Click to enlarge |
Below is an example of Worksheet B partially completed for a residential structure. It has been completed for the heating portion only. The fenestration glass door and windows detailed on the form either face north or obviously are shaded by overhangs in this example. Openings facing east or west will be discussed in the cooling module.
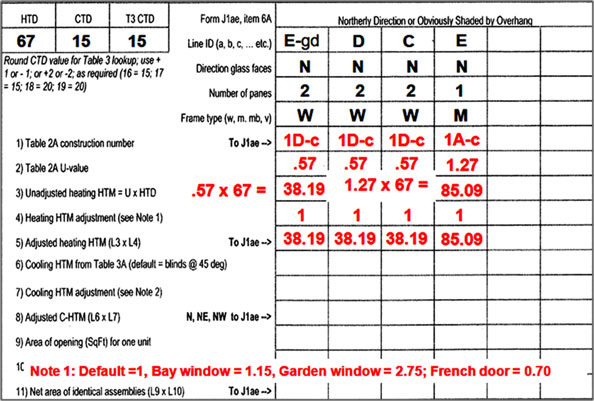
In this example, the structure has a sliding glass door (E-gd) and windows (D, C, and E) assumed facing north or shaded by an overhang. From information about the sliding glass door, we select clear glass, single pane with metal no break giving us a U-value of 1.27, and for the windows we find that they are double pane clear glass with wood, wood with metal clad or vinyl frame with a U-value of 0.57. Of course, you would select the appropriate values for the windows and/or glass doors for the structure for which you are calculating the load.
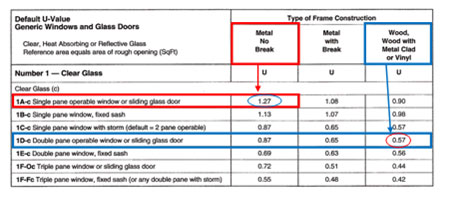
The remaining 9 columns on Worksheet B are for windows and/or glass doors that may be affected by an overhang. Each of these 9 columns has 26 calculation lines because the overhang adjustment is evaluated for this type of glass. Some of these calculation lines do not apply when the overhang is not effective or when the glass is completely shaded by the overhang.
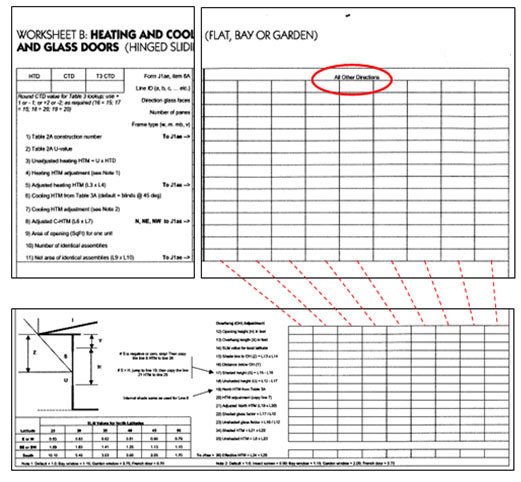
For every window and/or glass door that is affected by an overhang, you use Table 3E-1 (also appears on Worksheet B as shown above) to determine the load area of shaded and unshaded glass. The heat transfer multiplier (HTM) for the unshaded area equals the heat transfer multiplier (HTM) for the direction the glass faces. Overhang adjustments apply when calculating the cooling load (discussed later in 122-3).
Each column of Worksheet B must be completed using the following procedure for the first four (4) blanks (rows):
- Assign a letter to each column to identify the window or glass door type (these letters will also be used on line 6A of Form J1AE as “addresses”)
- Record the exposure direction of the window or glass door
- Record the number of panes of clear glass
- Record the type of frame (w = wood, m = metal with no break, mb = metal with break, and v = vinyl)
Worksheet B calculations begin on line 1 of each column. You simply complete the entries down each column to either line 11 or line 26, as required. You must provide the following information for each type of window or glass door:
- Line 1: Construction Number from Table 2A (also transferred to Form J1AE)
- Line 2: U-value from Table 2A
- Line 3: Unadjusted Heating HTM (U-value x HTD)
- Line 4: Heating HTM Adjustment (default = 1.0, bay window = 1.15, garden window = 2.75, or French Door = 0.70)
- Line 5: Adjusted Heating HTM (Line 3 x Line 4, also transferred to Form J1AE)
- Lines 6, 7, and 8 deal with cooling (covered in 122-3)
- Line 9: Area of opening (Sq. Ft. ) for one unit
- Line 10: Number of identical assemblies
- Line 11: Net area of identical assemblies (Line 9 x Line 10, also transferred to Form J1AE)
Lines 12 through 26 deal with Overhang (OH) Adjustment and will be discussed in 122-3
Refresher - Multiplication of Decimals
Copyright © Blue C LLC. All rights reserved.